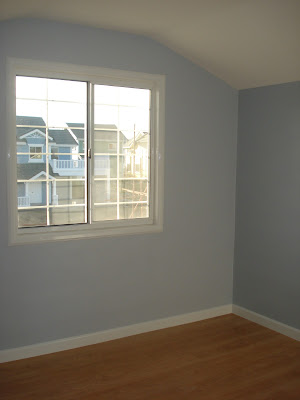Well, the grills are up but they're not exactly how I envisioned them.
My plan was for it to look like the green house on the left. The difference between the two is that in our house, the rectangles are in a horizontal position while the green house has vertical rectangles.
I wanted to have them done all over again but Earl would not hear of it. He didn't like the vertical version at all. Though since I'm getting my way with most of the things concerning the house, and the fact we would spend more to redo the whole thing, this is my version of compromising.
But if there is one thing I'm loving at the moment, it's the window screens. I really like how they came out and Maricel tells me that the screen itself, which was made in the US, is under warranty. They still haven't finished screening the bathroom windows but once done, I can cross out "screens" from my to-do list. Not sure if you can see it from the picture below though.
Rabacon has also started putting up the wood casings framing the windows (refer again to the picture above). Now this part is completely unecessary but in my mind, how many times will we get to fix the house? Might as well do it now while we can.
When I was planning this, I based most of my ideas from the internet and the decorating books I've been reading. It did not occur to me that Manila would not have the same selection range that western countries might have. Yes, it should have been obvious but it completely slipped my mind. What happened then was that I've had to settle for the next best thing.
The Ideal Reality
For the window apron (which is the bottom part of the casing), this will be custom-made as Maricel could not find anything remotely similar to the one in the picture. I'm into details so it was a bit disappointing that what I really wanted would not be possible. But we will have to wait until the window casings are complete to see whether the idea was worth the expense.
Not all the windows will have aprons though. The windows on the second floor will just have ordinary wood casings framing them (see picture below). The reason behind this is becuase the windows in the bedrooms might be partially covered by the headboards, so I didn't see the point in installing them upstairs.
On a final note, the installation of the laminated wood floor is done. The only items left to finish the renovation stage are the built-in cabinets and the remainder of the baseboards and cornices. After that, on to the decorating stage!






4 comments:
Hi Nicole,
Your house is looking good :)
The horizontal window bars look weird from the outside (siguro, kasi hindi siya yung usual, mas common yata yung vertical eh). BUT, they look so nice in the photo taken from the inside (kasi close-up ?)
Thanks Jean! Yes, I agree with you on the windows looking weird but Earl likes it. Sigh. But I'm glad you like it from inside as I still haven't gotten over the horizontal as I type =)
When gone through the house design it gives me an old day house.If so i don't think that window looks weird it's looks perfect for such houses....
^Thanks! =)
Post a Comment